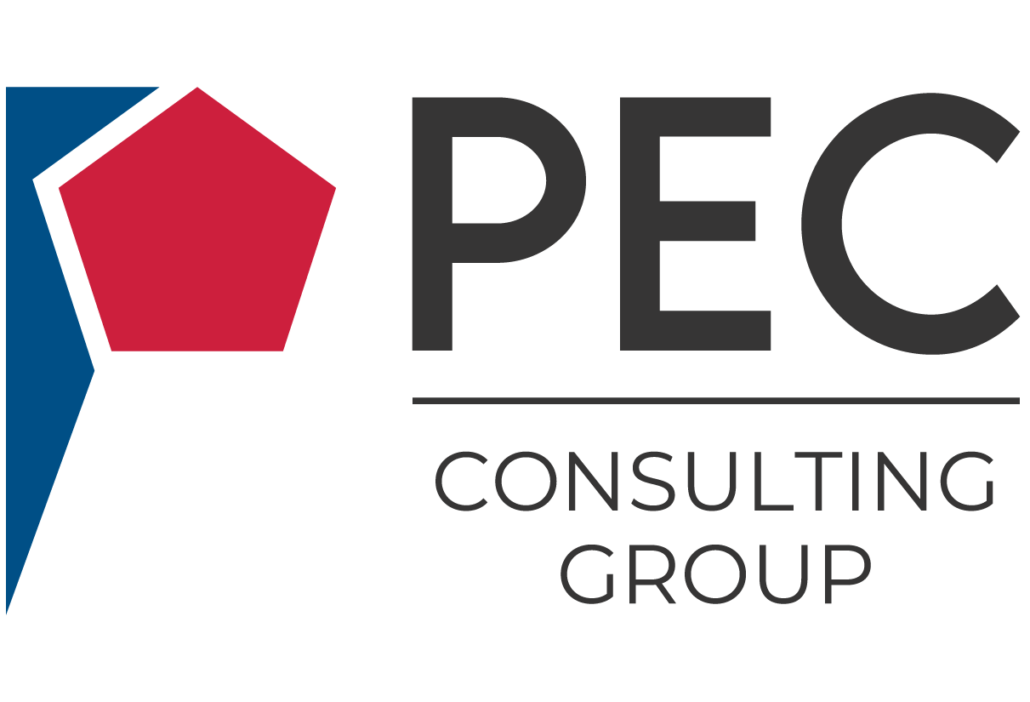Guidelines for Review of General Arrangement Drawings
By Pompeyo D. Ríos
General Arrangement drawings (GAs) should be prepared in sufficient detail to show the location of process equipment, material handling and storage, power distribution, utilities, floor elevations, column lines, maintenance access, stair locations, and overall outline of the structures. GAs are reviewed and approved periodically in their development by all stake holders.
Figure 1. Cement Plant Layout
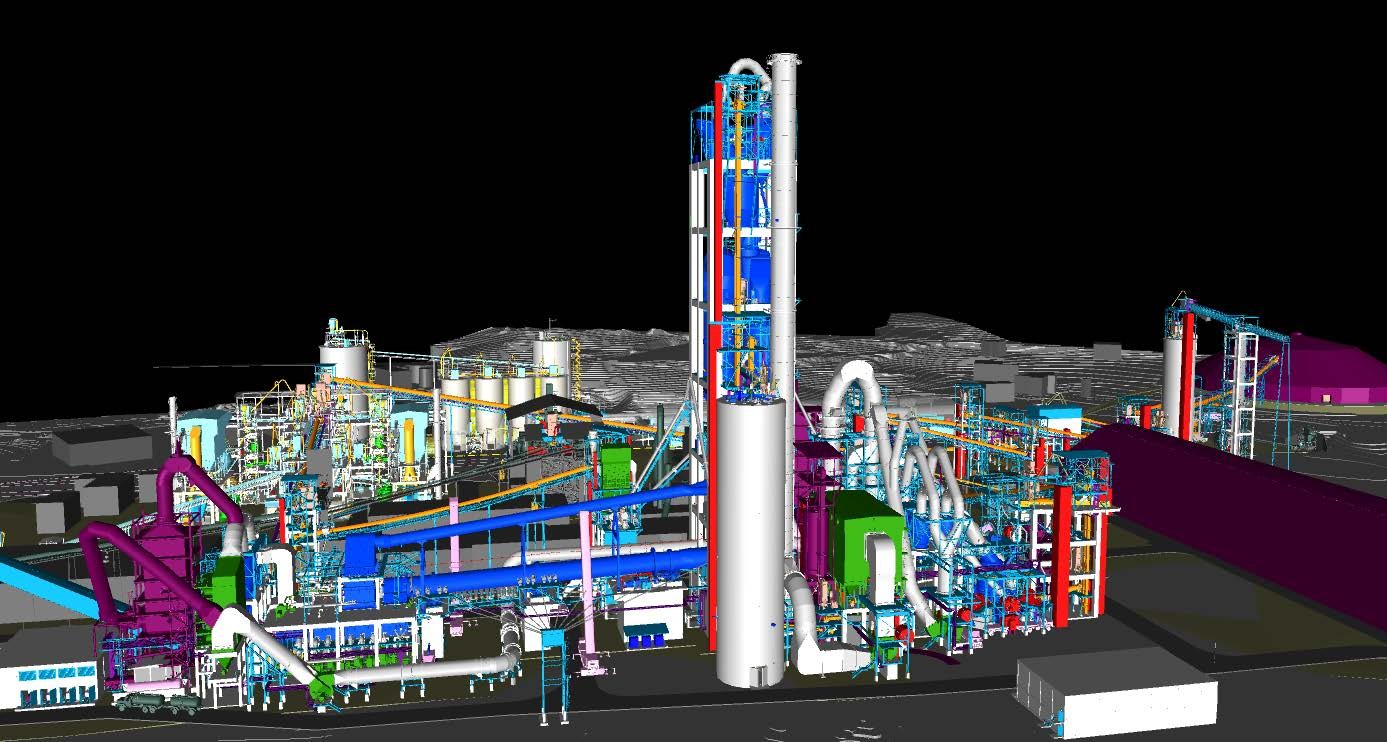
Prior to starting work on general arrangement drawings, the Owner agrees to a set of codes and design criteria that will govern the design of the new plant. Another key component is a survey of the area, which is especially important for a Brownfield plant expansion.
The GA review should start in the conceptual planning stages to assure an optimum and economical equipment arrangement.
Stairs provide the primary access to floors, platforms, walkways and equipment. Equipment located more than 2 meters above floor levels should be provided with stairs and a platform for access. Ladders are not used except where space is limited. It is also acceptable to use a ladder to access nuisance dust filters or some instruments to which stair access is not practical.
Layouts should provide a minimum 1 meter clearance for walkway areas and maintenance access around equipment. Some equipment requires additional space for maintenance; i.e., removal of components. Standard mandatory height clearance in access platforms needs to be at least 2.2 meters minimum in all areas.
Figure 2. Belt Conveyor Arrangement with Platform Accessible by Stairs
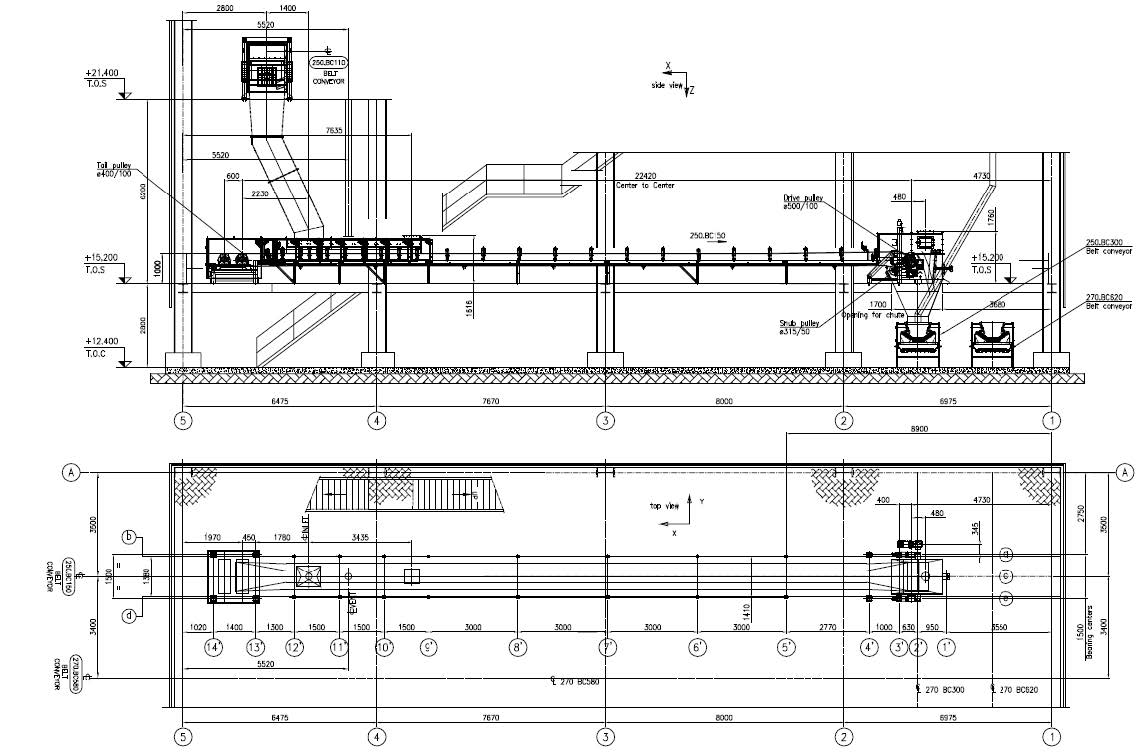
The optimization of conveying equipment to minimize its length needs to be done without compromising the design parameters. Several factors that should be reviewed include the air gravity conveyor’s slope angle, the conveyor’s load angle, speed and radius, chute angles, apron feeder’s load angles, etc.
Figure 3. Belt Conveyor Loading, Transport, and Discharge Arrangement
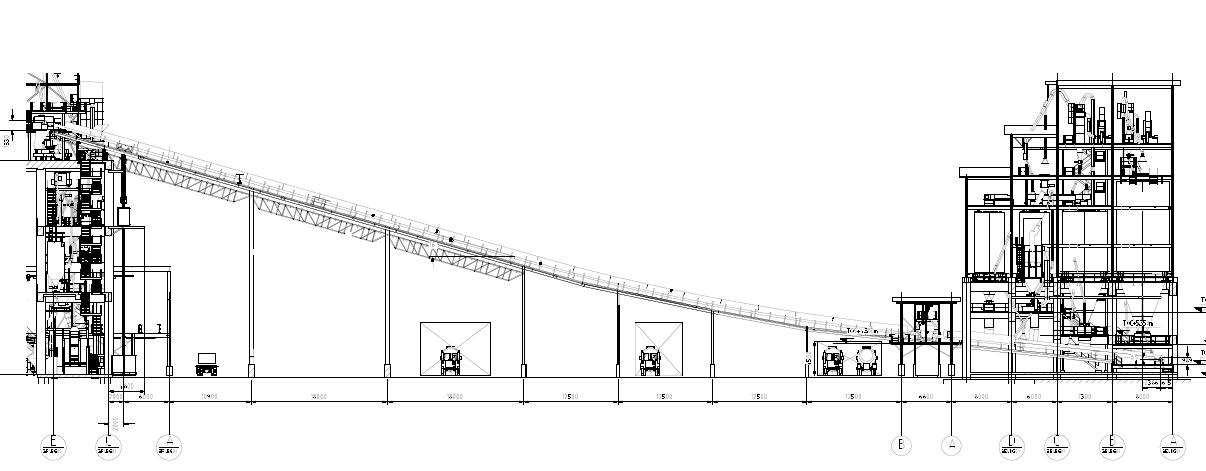
Various configurations of material transfer chutes are used in plant design. Considerations for chute designs should include the type and characteristics of the material handled such as particle size, moisture content, flow characteristics, and abrasiveness. Chute slope angles are specified in the Design Criteria and shall be steep enough for material to flow by gravity. Chutes having long vertical drops shall be “laddered” down in order to control momentum.
Overhead hoist beams for equipment maintenance should be provided when the equipment is not accessible by mobile hoists or when it cannot be handled manually. Maximum hoist loads must be indicated on the GAs. For example, equipment that should be provided with overhead hoists includes crushers, process fans, clinker breakers, bucket elevators, pumps, air compressors, equipment drives, etc. For large equipment like roller mills, a bridge crane should be provided.
Figure 4. Hoist to Service Bucket Elevator and Belt Conveyor Drives
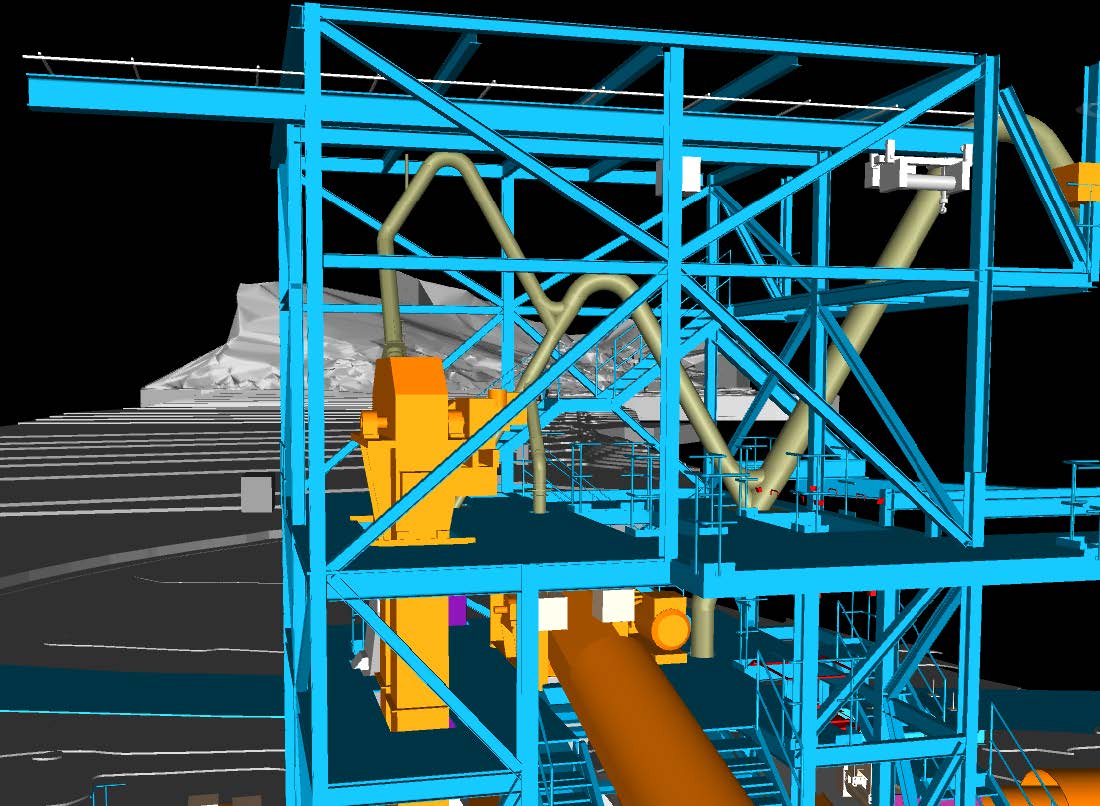
Dust suppression systems should be considered when dust is generated. Proper dust suppression systems are normally used at emission points followed by adequate filter sizing and material discharge. GAs are reviewed to ensure that dust suppression/collection parameters in the Design Criteria are being followed.
Figure 5. Dust Control System at Material Transfer
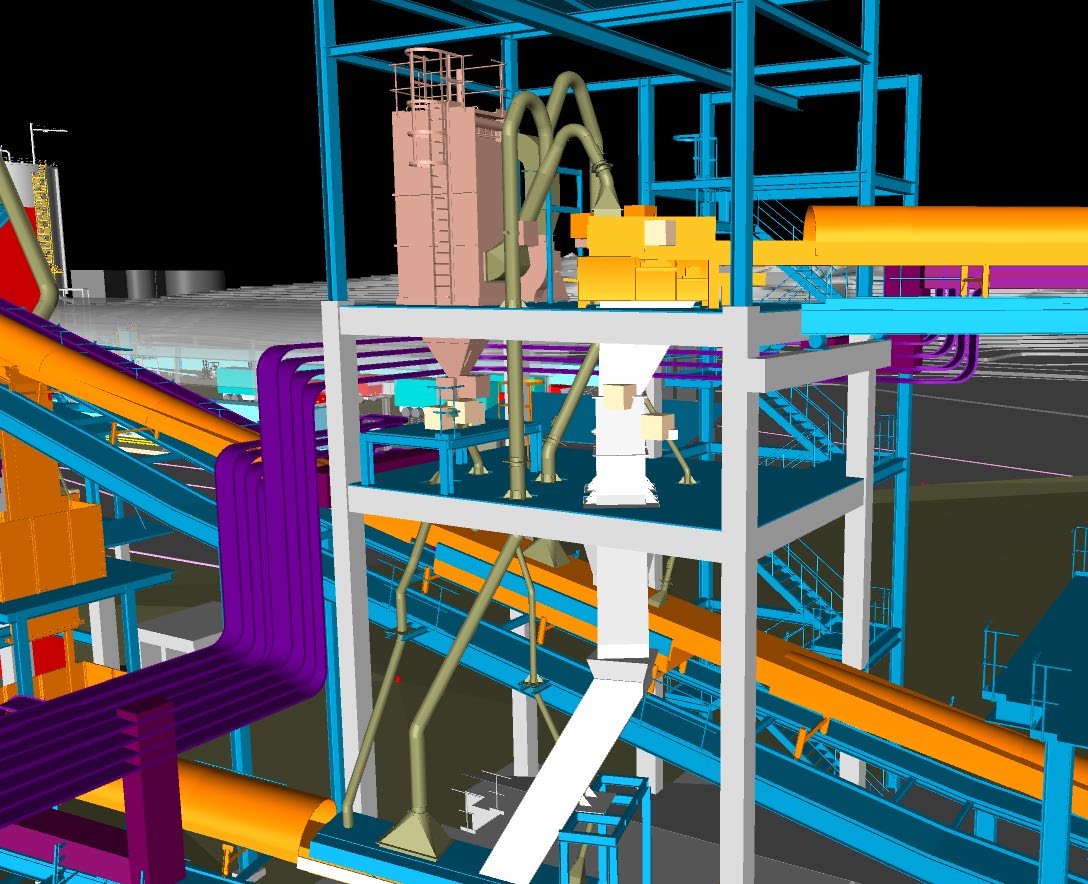
Special attention shall be provided to explosion vents. Design shall ensure that no structure or walkway is close to the expansion wave from an explosion.
The above are general guidelines. Revisions can have a greater scope depending on regulations and the Owner’s specific requirements.
The general arrangement review ensures an optimum design that provides an efficient and cost-effective equipment layout, adequate accessibility to install and service equipment, and a safe and dust-free workplace.
About the Author(s)
Pompeyo D. Ríos
The extent of Mr. Rios’ experience encompasses the design and successful project management of heavy and light industrial plants, both domestic and foreign, including mineral processing facilities, cement and lime plants. He has been responsible for the preliminary layout and detailed engineering of grinding facilities, cement and lime pyroprocessing systems, coal grinding and firing systems, material handling systems, crushing and screening facilities. He is highly experienced in the preparation of bid documents, contracts, capital and operation cost estimates, evaluation of OEM equipment bids, economic evaluation, and feasibility studies. He was directly involved with the equipment layout and design of waste heat recovery (WHR) and co-generating systems. Mr. Rios is fluent in English and Spanish. He holds a BS in Mechanical Engineering from the Universidad Metropolitana, Caracas, Venezuela, and a Masters in Business Administration, Information Systems and Finance/Accounting from Regis University, Denver, CO. He also holds a Certificate in Economic Evaluation and Investment Decision Methods from Colorado School of Mines, Golden, CO.
PEC Consulting Group LLC | PENTA Engineering Corporation | St. Louis, Missouri, USA
How can we help you? Get in touch with our team of experts.
